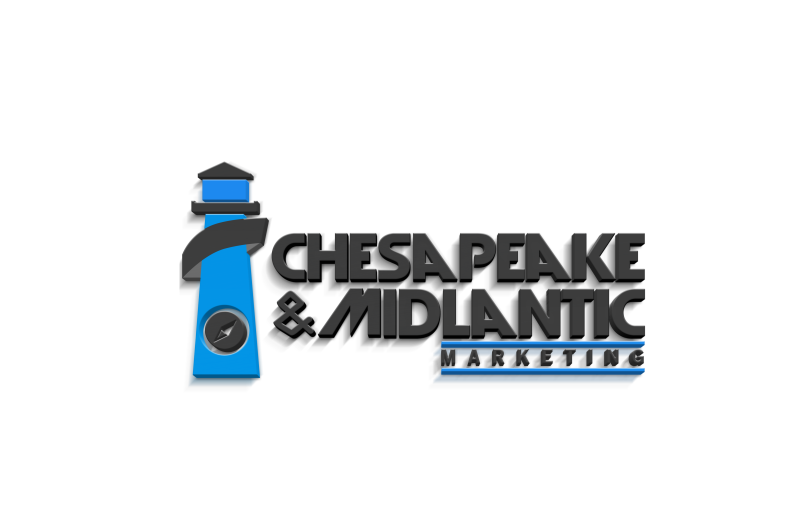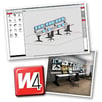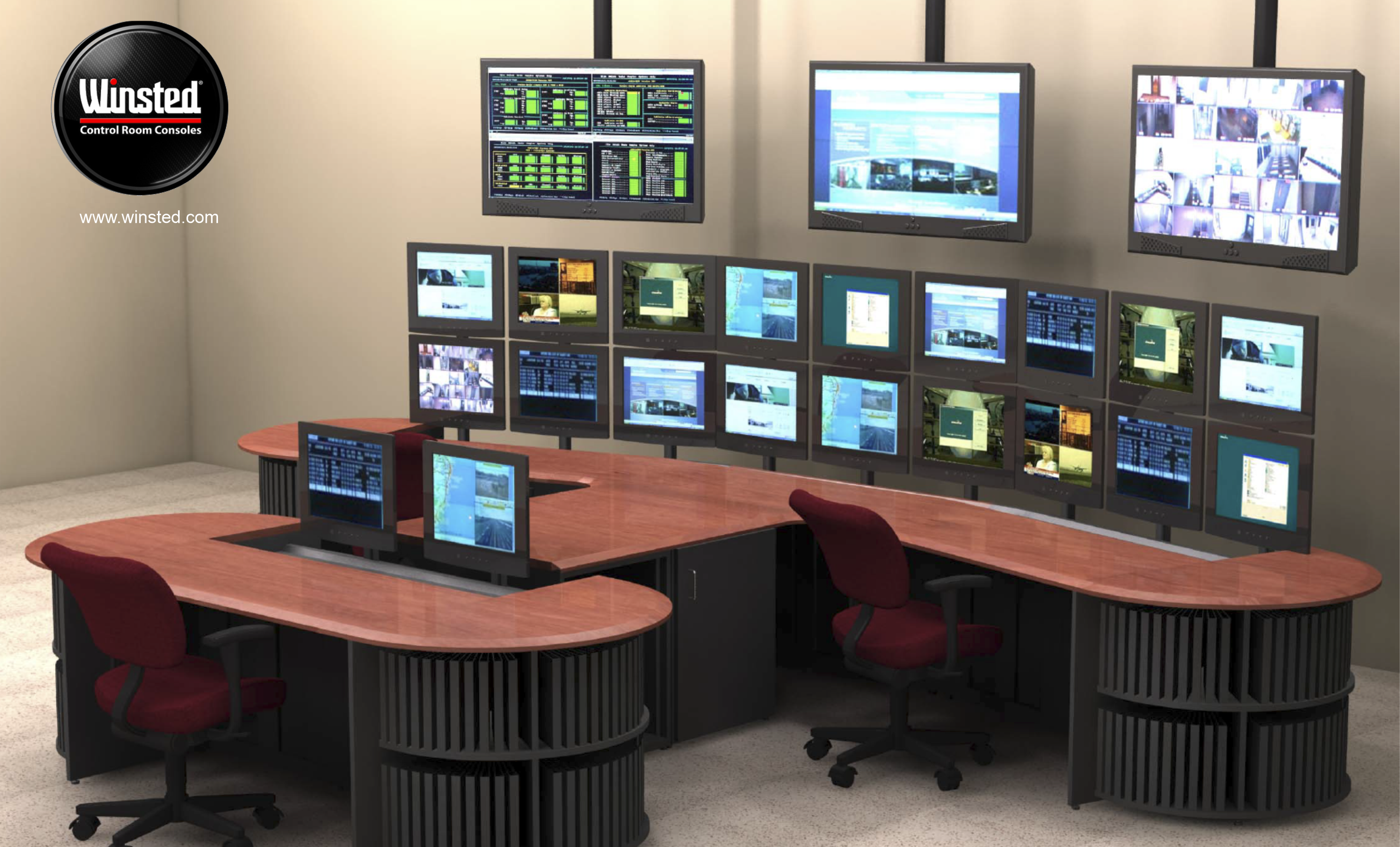
A security solutions integrator contacted the MidChes team with a request to design a security console for three operators in a command center. The console will be located in a small room where the federal agency wants security system operators and their supervisor to be as close to each other as possible while still allowing for a comfortable workspace. Additionally, a significant amount of in-console storage is required.
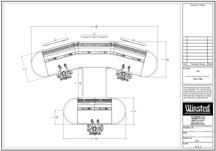 As is often the case, the size of the room was a challenge. To complete the design, the MidChes team, led by Rick Buehler, worked with the security integrator and Winsted designers to create a solution based on Winsted's Sight-Line command center console series.
As is often the case, the size of the room was a challenge. To complete the design, the MidChes team, led by Rick Buehler, worked with the security integrator and Winsted designers to create a solution based on Winsted's Sight-Line command center console series.
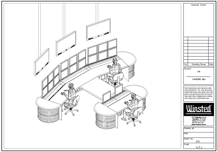 Rick worked with the integrator's sales and engineering team to get a clear understanding of what the end user wanted to accomplish before completing the layout and design.
Rick worked with the integrator's sales and engineering team to get a clear understanding of what the end user wanted to accomplish before completing the layout and design.
Solution
A custom design was created by Rick and the Winsted team. The console bases for the project consist of standard size Sight-Line series bases featuring Comfort Edge work surfaces. The bases include a significant amount of space for storing reference materials which are consealed with doors. Three large monitors will be suspended from the ceiling.
Documents for This Project
The links below contain the detailed resources our team delivered for this turnkey command center furniture design.
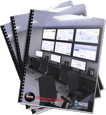 Comprehensive Project Package - PDF
Comprehensive Project Package - PDF
 Individual Project Images and Documents - ZIP
Individual Project Images and Documents - ZIP
Personalized Approach
The MidChes team will come to your location to perform a site survey and gain a thorough understanding your unique project and stakeholder expectations. We, with design support from Winsted, will provide drawings, diagrams, specifications, and a parts list to be used to complete your project.
 Schedule a Lunch & Learn - (CEU Credit for AIA Members Available)
Schedule a Lunch & Learn - (CEU Credit for AIA Members Available)
 Contact MidChes to start your free design
Contact MidChes to start your free design

